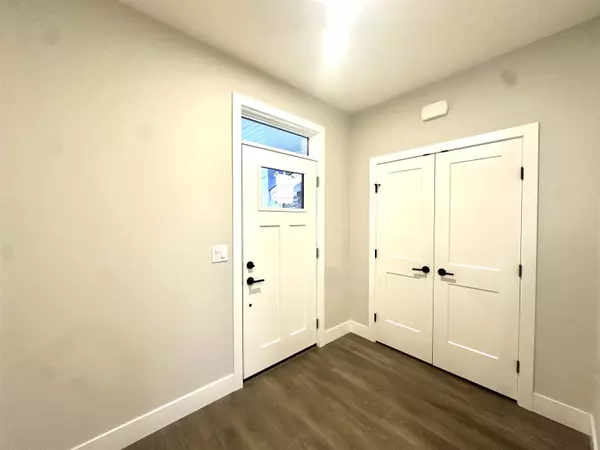Bought with Stonehaus Realty Corp.
For more information regarding the value of a property, please contact us for a free consultation.
1943 Sparrow Hawk PL Agassiz, BC V0M 1A1
Want to know what your home might be worth? Contact us for a FREE valuation!

Our team is ready to help you sell your home for the highest possible price ASAP
Key Details
Property Type Single Family Home
Sub Type Single Family Residence
Listing Status Sold
Purchase Type For Sale
Square Footage 2,252 sqft
Price per Sqft $510
Subdivision Harrison Highlands
MLS Listing ID R2979824
Sold Date 05/26/25
Bedrooms 3
Full Baths 3
HOA Y/N No
Year Built 2024
Lot Size 10,018 Sqft
Property Sub-Type Single Family Residence
Property Description
Discover the perfect balance of modern comfort and natural beauty in this stunning home. This 2,252 sq. ft. craftsman-style home features a thoughtfully designed layout with the primary bedroom on the main floor, complete with its own private ensuite! With three bedrooms, three bathrooms, a den, and a separate laundry room, this home offers plenty of space for comfortable living. The bright, open-concept kitchen is equipped with SS appliances, and A/C ensures year-round comfort. Outside, enjoy your own yard, while the 1,625 sq. ft. unfinished basement provides endless possibilities to make the space your own. Located in a breathtaking mountain community Harrison Highlands this home is move-in ready! Visit the show home Fri-Sun from 12-4PM just enter Highlands Blvd, Kent, BC, into your GPS!
Location
Province BC
Community Mt Woodside
Area Agassiz
Zoning RS1
Rooms
Kitchen 1
Interior
Heating Electric, Heat Pump
Cooling Central Air, Air Conditioning
Flooring Laminate, Tile, Carpet
Fireplaces Number 1
Fireplaces Type Electric
Appliance Dishwasher, Refrigerator, Stove, Microwave
Laundry In Unit
Exterior
Garage Spaces 2.0
Utilities Available Community, Electricity Connected, Water Connected
View Y/N Yes
View Mountains
Roof Type Asphalt
Street Surface Paved
Porch Patio, Deck
Total Parking Spaces 6
Garage true
Building
Lot Description Near Golf Course, Private, Ski Hill Nearby, Wooded
Story 2
Foundation Concrete Perimeter
Sewer Other
Water Community
Others
Ownership Freehold NonStrata
Security Features Prewired
Read Less




