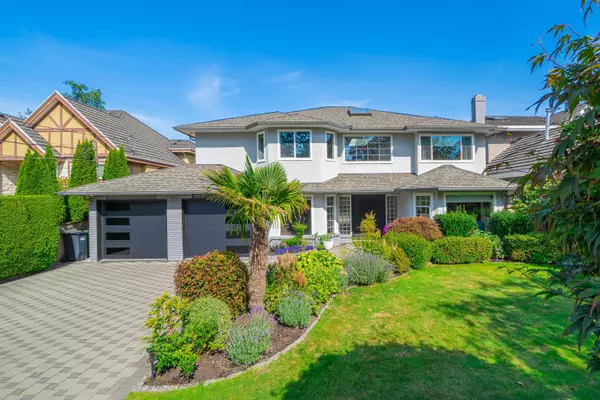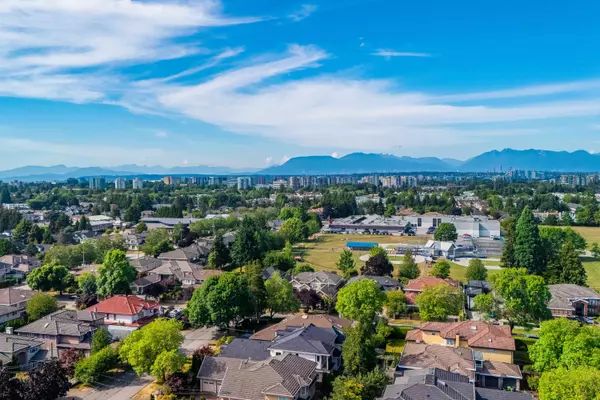8780 Scotchbrook RD Richmond, BC V6Y 2M3
UPDATED:
Key Details
Property Type Single Family Home
Sub Type Single Family Residence
Listing Status Active
Purchase Type For Sale
Square Footage 4,264 sqft
Price per Sqft $697
Subdivision Garden City
MLS Listing ID R3032905
Bedrooms 6
Full Baths 4
HOA Y/N No
Year Built 1993
Lot Size 7,840 Sqft
Property Sub-Type Single Family Residence
Property Description
Location
Province BC
Community Garden City
Area Richmond
Zoning RS1/E
Direction East
Rooms
Kitchen 1
Interior
Interior Features Central Vacuum
Heating Heat Pump, Natural Gas
Cooling Air Conditioning
Flooring Hardwood, Wall/Wall/Mixed
Fireplaces Number 2
Fireplaces Type Electric, Gas
Equipment Heat Recov. Vent.
Window Features Window Coverings
Appliance Washer/Dryer, Dishwasher, Disposal, Refrigerator, Stove
Laundry In Unit
Exterior
Exterior Feature Garden, Balcony, Private Yard
Garage Spaces 2.0
Garage Description 2
Fence Fenced
Community Features Shopping Nearby
Utilities Available Electricity Connected, Natural Gas Connected, Water Connected
Amenities Available Sauna/Steam Room
View Y/N No
Roof Type Asphalt
Porch Patio, Deck
Total Parking Spaces 5
Garage Yes
Building
Lot Description Central Location, Private, Recreation Nearby
Story 2
Foundation Concrete Perimeter
Sewer Public Sewer, Sanitary Sewer, Storm Sewer
Water Public
Others
Ownership Freehold NonStrata
Security Features Security System
Virtual Tour https://youtu.be/MaF11s-WPag




