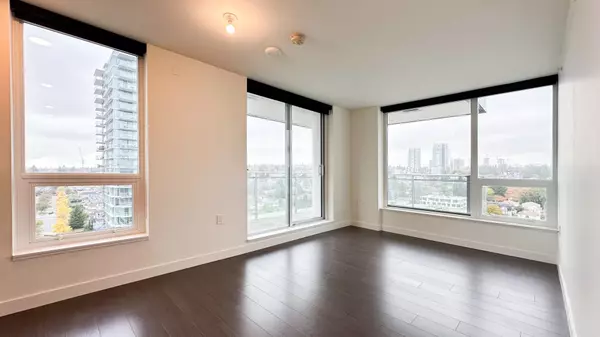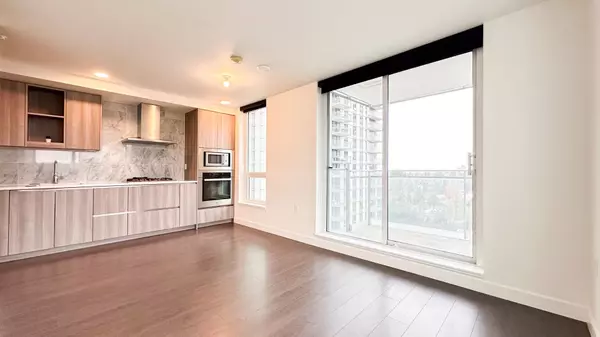Bought with Macdonald Realty Westmar
For more information regarding the value of a property, please contact us for a free consultation.
433 SW Marine DR #2001 Vancouver, BC V5X 0H5
Want to know what your home might be worth? Contact us for a FREE valuation!

Our team is ready to help you sell your home for the highest possible price ASAP
Key Details
Property Type Condo
Sub Type Apartment/Condo
Listing Status Sold
Purchase Type For Sale
Square Footage 770 sqft
Price per Sqft $1,153
Subdivision W1 East Tower
MLS Listing ID R2851717
Sold Date 02/26/24
Bedrooms 2
Full Baths 2
HOA Fees $620
HOA Y/N Yes
Year Built 2019
Property Sub-Type Apartment/Condo
Property Description
W1 EAST TOWER built by Concord Pacific. Concrete highrise, bright and quiet corner unit facing north & west with unobstructed mountain, park, and city view. 2 bedroom plus DEN, 2 baths, 1 EV parking, functional layout. Open concept gourmet kitchen with Miele appliances, wood flooring throughout, and wrap around balcony. Great facilities include exercise centre, party room, Yoga room, ping pong table, Karaoke room, games room. Automatic touch-less car wash facility, 24hrs concierge. J.W. Sexsmith Elementary and Sir Winston Churchill Secondary School catchment. Walking distance to Marine Drive Canada Line skytrain station, bus loop, cinema, T&T supermarket, restaurants, bank, and park. Original owner kept the property like new.
Location
Province BC
Community Marpole
Area Vancouver West
Zoning CD1-71
Rooms
Kitchen 1
Interior
Interior Features Elevator
Heating Heat Pump
Cooling Central Air
Flooring Laminate, Tile, Wall/Wall/Mixed
Appliance Washer/Dryer, Dishwasher, Refrigerator, Cooktop
Laundry In Unit
Exterior
Exterior Feature Garden, Playground, Balcony
Garage Spaces 2.0
Community Features Shopping Nearby
Utilities Available Community, Electricity Connected, Natural Gas Connected, Water Connected
Amenities Available Day Care, Exercise Centre, Concierge, Caretaker, Trash, Maintenance Grounds, Gas, Heat, Hot Water, Management, Recreation Facilities
View Y/N Yes
View Mountain, and park
Roof Type Other,Tile
Exposure Northeast
Total Parking Spaces 1
Garage true
Building
Lot Description Central Location, Recreation Nearby
Story 1
Foundation Concrete Perimeter
Sewer Public Sewer, Sanitary Sewer, Storm Sewer
Water Public
Others
Pets Allowed Yes With Restrictions
Ownership Freehold Strata
Read Less

GET MORE INFORMATION




