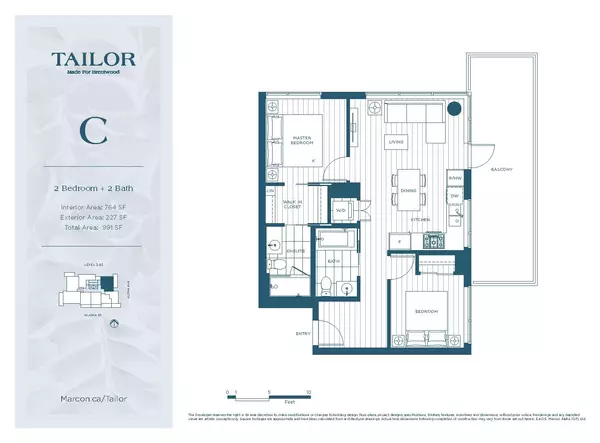Bought with Coldwell Banker Prestige Realty
For more information regarding the value of a property, please contact us for a free consultation.
2425 Alpha AVE #2401 Burnaby, BC V5C 0K2
Want to know what your home might be worth? Contact us for a FREE valuation!

Our team is ready to help you sell your home for the highest possible price ASAP
Key Details
Property Type Condo
Sub Type Apartment/Condo
Listing Status Sold
Purchase Type For Sale
Square Footage 764 sqft
Price per Sqft $1,132
Subdivision Tailor
MLS Listing ID R2881000
Sold Date 05/06/24
Bedrooms 2
Full Baths 2
HOA Fees $443
HOA Y/N Yes
Year Built 2024
Property Sub-Type Apartment/Condo
Property Description
Explore sophisticated urban living at its pinnacle in the heart of Brentwood Burnaby! This 24th-floor 2-bedroom 2-bath corner condo in the Tailor Building by Macron offers PICTURESQUE NORTH EAST FACING VIEWS of the city skyline and park. Experience modern luxury with sleek finishes, an open-concept layout, abundance of natural light throughout, a sprawling 227 SqFt balcony, air conditioning, dedicated EV PARKING, and storage. Anticipate the scheduled completion in the summer of 2024, making you one of the privileged first residents to bask in the opulence of this brand-new development. Minutes from Skytrain, Amazing Brentwood mall, restaurants, and parks. Priced exceptionally well compared to neighboring condos. Seize the chance for a sophisticated lifestyle.
Location
Province BC
Community Brentwood Park
Area Burnaby North
Zoning CD
Rooms
Kitchen 1
Interior
Interior Features Elevator
Heating Forced Air, Heat Pump
Cooling Central Air, Air Conditioning
Flooring Laminate, Tile
Window Features Window Coverings
Appliance Washer/Dryer, Dishwasher, Refrigerator, Cooktop, Microwave, Oven
Exterior
Exterior Feature Garden, Playground, Balcony
Community Features Shopping Nearby
Utilities Available Electricity Connected, Natural Gas Connected, Water Connected
Amenities Available Bike Room, Clubhouse, Exercise Centre, Recreation Facilities, Maintenance Grounds, Gas, Heat, Hot Water, Management, Water
View Y/N Yes
View East City & Park
Roof Type Asphalt
Porch Patio, Deck
Exposure Northeast
Total Parking Spaces 1
Garage true
Building
Lot Description Central Location, Cul-De-Sac, Recreation Nearby
Story 1
Foundation Concrete Perimeter
Sewer Public Sewer, Sanitary Sewer, Storm Sewer
Water Public
Others
Ownership Freehold Strata
Read Less

GET MORE INFORMATION




