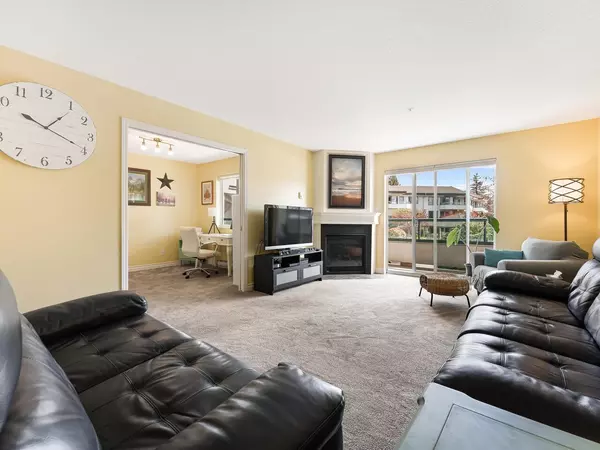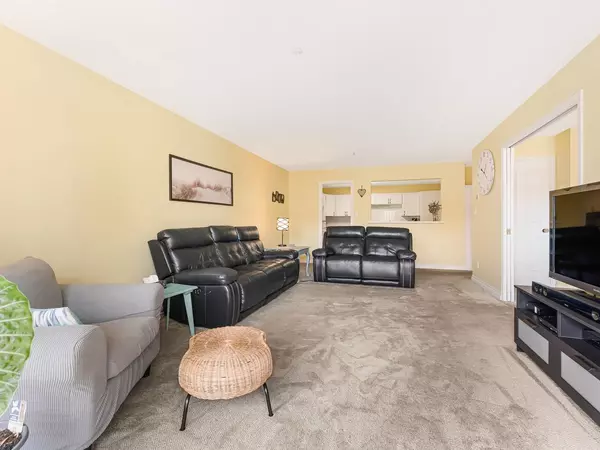For more information regarding the value of a property, please contact us for a free consultation.
2451 Gladwin RD #247 Abbotsford, BC V2T 3N8
Want to know what your home might be worth? Contact us for a FREE valuation!

Our team is ready to help you sell your home for the highest possible price ASAP
Key Details
Property Type Condo
Sub Type Apartment/Condo
Listing Status Sold
Purchase Type For Sale
Square Footage 1,145 sqft
Price per Sqft $362
Subdivision Centennial Court - The Oaks
MLS Listing ID R2881190
Sold Date 06/13/24
Bedrooms 2
Full Baths 2
HOA Fees $412
HOA Y/N No
Year Built 1990
Property Sub-Type Apartment/Condo
Property Description
1145 sf condo in the 'Oaks' at sought after 'Centennial Court'! Walking distance to it all! Mill Lake Park, 7 Oaks Shopping Centre, Transit, etc. This bright & open & spacious unit is designed to pamper you boasting fresh paint, spacious kitchen w/white shaker style cabinets, tile back-splash & more. Updated bathrooms. Entertaining sized dining rm & living room w/cozy gas fireplace & access to good sized covered balcony overlooking the courtyard. 2 bdrms & 2 baths incl spacious primary bdrm w/3 pce ensuite. Impressive list of amenities include: indoor pool, hot tub, sauna, exercise room, guest suite, meeting/board room, secure underground parking and storage locker. Strata fees include hot water. 55+, no pets, no smoking. Affordable living at its finest.
Location
Province BC
Community Abbotsford West
Area Abbotsford
Zoning RML
Rooms
Kitchen 1
Interior
Interior Features Elevator, Guest Suite
Heating Baseboard, Electric
Flooring Vinyl, Wall/Wall/Mixed, Carpet
Fireplaces Number 1
Fireplaces Type Gas
Appliance Washer/Dryer, Dishwasher, Refrigerator, Cooktop
Exterior
Exterior Feature Balcony
Pool Indoor
Utilities Available Electricity Connected, Natural Gas Connected, Water Connected
Amenities Available Clubhouse, Exercise Centre, Trash, Maintenance Grounds, Gas, Hot Water, Management, Recreation Facilities
View Y/N No
Roof Type Asphalt,Other
Street Surface Paved
Exposure East
Total Parking Spaces 1
Garage true
Building
Story 1
Foundation Concrete Perimeter
Sewer Public Sewer, Sanitary Sewer, Storm Sewer
Water Public
Others
Pets Allowed No
Ownership Freehold NonStrata
Read Less

GET MORE INFORMATION




