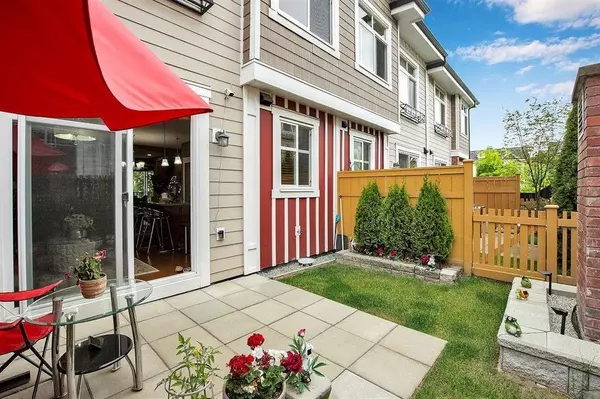Bought with RE/MAX All Points Realty
For more information regarding the value of a property, please contact us for a free consultation.
20738 84 AVE #12 Langley, BC V2Y 0J6
Want to know what your home might be worth? Contact us for a FREE valuation!

Our team is ready to help you sell your home for the highest possible price ASAP
Key Details
Property Type Townhouse
Sub Type Townhouse
Listing Status Sold
Purchase Type For Sale
Square Footage 2,145 sqft
Price per Sqft $494
Subdivision Yorkson Creek
MLS Listing ID R2889204
Sold Date 06/19/24
Style 3 Storey
Bedrooms 3
Full Baths 3
HOA Fees $352
HOA Y/N Yes
Year Built 2011
Property Sub-Type Townhouse
Property Description
LOCATION LOCATION LOCATION. Spacious 2,145 sf, 4 bedroom, 4 bath townhome with its own private elevator! Too many upgrades to list, some include central ACm custom pantry, custom cabinets & hardwoods. Bright kitchen with granite countertops, SS appliances with gas range, 9 ft ceilings, heated fog-less mirrors & heated floors in the bathrooms, a very nice home theater media room, with full bath in the basement, double side-by-side garage & a walk-out patio from your open/bright main floor. The complex has a gym, amenities room, play area and your strata fees include cable/internet. Walk to schools, parks, transit, and shopping from this popular central location! Open house Sun Jun 16, 2-4pm.
Location
Province BC
Community Willoughby Heights
Area Langley
Zoning CD-78
Rooms
Kitchen 1
Interior
Interior Features Elevator
Heating Forced Air, Natural Gas
Flooring Wall/Wall/Mixed
Fireplaces Number 1
Fireplaces Type Gas
Window Features Window Coverings
Appliance Washer/Dryer, Dishwasher, Refrigerator, Cooktop
Laundry In Unit
Exterior
Exterior Feature Playground, Balcony
Garage Spaces 2.0
Community Features Shopping Nearby
Utilities Available Electricity Connected, Natural Gas Connected, Water Connected
Amenities Available Recreation Facilities, Trash, Maintenance Grounds, Management, Snow Removal
View Y/N No
Roof Type Asphalt
Porch Patio, Deck
Total Parking Spaces 2
Garage true
Building
Lot Description Central Location, Recreation Nearby
Story 3
Foundation Concrete Perimeter
Sewer Public Sewer, Sanitary Sewer, Storm Sewer
Water Public
Others
Pets Allowed Cats OK, Dogs OK, Number Limit (Two), Yes With Restrictions
Ownership Freehold Strata
Read Less

GET MORE INFORMATION




