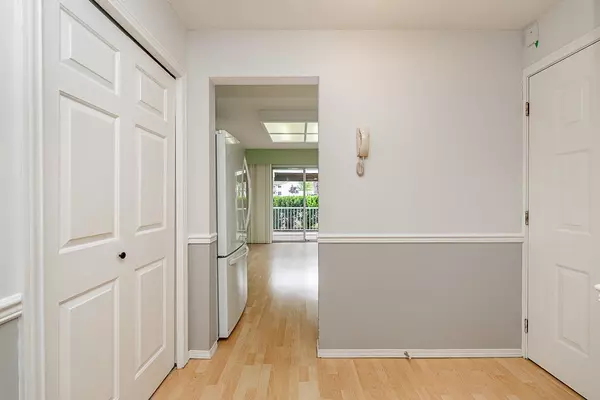Bought with RE/MAX Blueprint (Abbotsford)
For more information regarding the value of a property, please contact us for a free consultation.
32691 Garibaldi DR #157 Abbotsford, BC V2T 5T7
Want to know what your home might be worth? Contact us for a FREE valuation!

Our team is ready to help you sell your home for the highest possible price ASAP
Key Details
Property Type Condo
Sub Type Apartment/Condo
Listing Status Sold
Purchase Type For Sale
Square Footage 1,181 sqft
Price per Sqft $317
Subdivision Carriage Lane
MLS Listing ID R3002849
Sold Date 07/14/25
Style Ground Level Unit
Bedrooms 1
Full Baths 1
HOA Fees $387
HOA Y/N Yes
Year Built 1988
Property Sub-Type Apartment/Condo
Property Description
Discover the desirable Carriage Lane 55+ community with this appealing ground level residence featuring 1 bdrm, a versatile den, and 2 bathrooms. Bring your personal touch to customize this space into your perfect home. The well-sized kitchen offers abundant cabinet and counter space, ideal for preparing meals and accommodating an eat-in area. The den provides a cozy spot for a home office or sitting area. The primary bedroom includes a walk-through closet and a convenient 2-piece ensuite. Start your mornings on the balcony while enjoying scenic mountain views to the east. Extra highlights include in-suite laundry, generous storage options, and an extra storage locker. Residents enjoy access to a well-managed strata, clubhouse, detached workshop, exercise room, + an active community group.
Location
Province BC
Community Abbotsford West
Area Abbotsford
Zoning RML
Rooms
Kitchen 1
Interior
Interior Features Storage
Heating Electric
Flooring Wall/Wall/Mixed
Appliance Washer/Dryer, Dishwasher, Refrigerator, Stove
Laundry In Unit
Exterior
Exterior Feature Balcony
Community Features Adult Oriented, Shopping Nearby
Utilities Available Electricity Connected, Water Connected
Amenities Available Clubhouse, Exercise Centre, Recreation Facilities, Electricity, Trash, Maintenance Grounds, Heat, Management, Snow Removal, Water
View Y/N No
Roof Type Asphalt
Porch Patio, Deck
Total Parking Spaces 1
Building
Lot Description Central Location, Cul-De-Sac, Recreation Nearby
Foundation Concrete Perimeter
Sewer Public Sewer, Sanitary Sewer
Water Public
Others
Pets Allowed Cats OK, Dogs OK, Number Limit (One), Yes With Restrictions
Restrictions Age Restrictions,Pets Allowed w/Rest.,Rentals Allowed,Age Restricted 55+
Ownership Freehold Strata
Read Less

GET MORE INFORMATION




