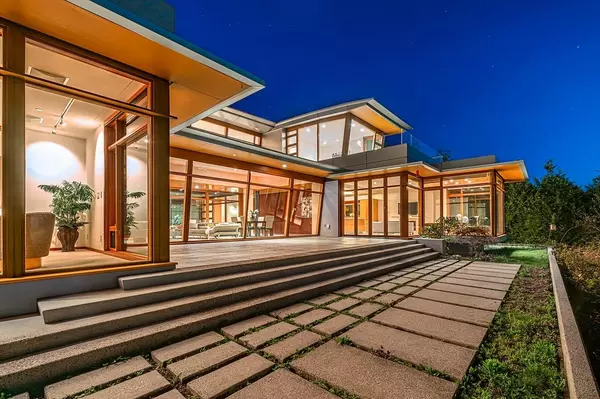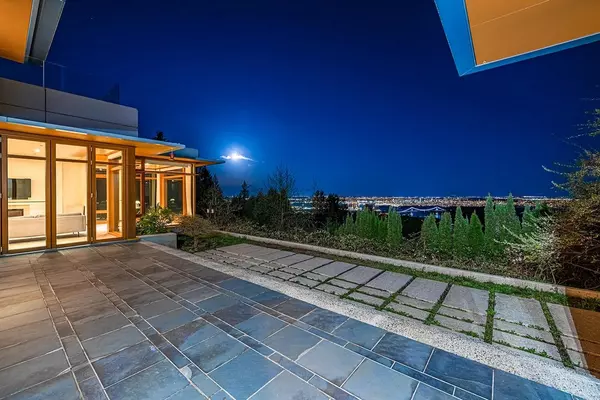Bought with Sutton Group-West Coast Realty
For more information regarding the value of a property, please contact us for a free consultation.
1460 Chartwell DR West Vancouver, BC V7S 2S1
Want to know what your home might be worth? Contact us for a FREE valuation!

Our team is ready to help you sell your home for the highest possible price ASAP
Key Details
Property Type Single Family Home
Sub Type Single Family Residence
Listing Status Sold
Purchase Type For Sale
Square Footage 8,306 sqft
Price per Sqft $722
MLS Listing ID R2991328
Sold Date 09/01/25
Bedrooms 6
Full Baths 5
HOA Y/N No
Year Built 2002
Lot Size 0.360 Acres
Property Sub-Type Single Family Residence
Property Description
This breathtaking contemporary residence, designed by world-renowned architect James Cheng, (creator of Vancouver's iconic Living Shangri-La tower) offers unparalleled luxury with spectacular panoramic views of the city, Lions Gate, and ocean from its coveted Chartwell location behind private gates. The home showcases premium limestone and glass exterior with distinctive curved zinc roof, freshly repainted cherry wood accent walls (2025), complete radiant heating upgrades ($45,000, 2025), and a refreshed garage. Featuring gourmet Poggenpohl kitchen, insulated media room, luxurious master suite, 5 en-suite bedrooms (two with spacious decks), recreation room, serene central courtyard, commercial-grade construction, and limestone flooring throughout. Open house on Saturday 2-4pm, Aug 23.
Location
Province BC
Community Chartwell
Area West Vancouver
Zoning SFD
Rooms
Kitchen 2
Interior
Interior Features Vaulted Ceiling(s)
Heating Natural Gas, Radiant
Cooling Air Conditioning
Flooring Other, Wall/Wall/Mixed
Fireplaces Number 3
Fireplaces Type Gas
Window Features Window Coverings,Insulated Windows
Appliance Washer/Dryer, Dishwasher, Refrigerator, Stove
Exterior
Exterior Feature Balcony
Garage Spaces 3.0
Community Features Shopping Nearby
Utilities Available Community, Electricity Connected, Natural Gas Connected, Water Connected
View Y/N Yes
View FULL PANORAMIC VIEW OF DNTWN
Roof Type Metal
Porch Patio, Deck
Total Parking Spaces 7
Garage true
Building
Lot Description Central Location, Near Golf Course, Private, Recreation Nearby, Ski Hill Nearby
Story 3
Foundation Concrete Perimeter
Sewer Storm Sewer
Water Public
Others
Ownership Freehold NonStrata
Security Features Fire Sprinkler System
Read Less

GET MORE INFORMATION




